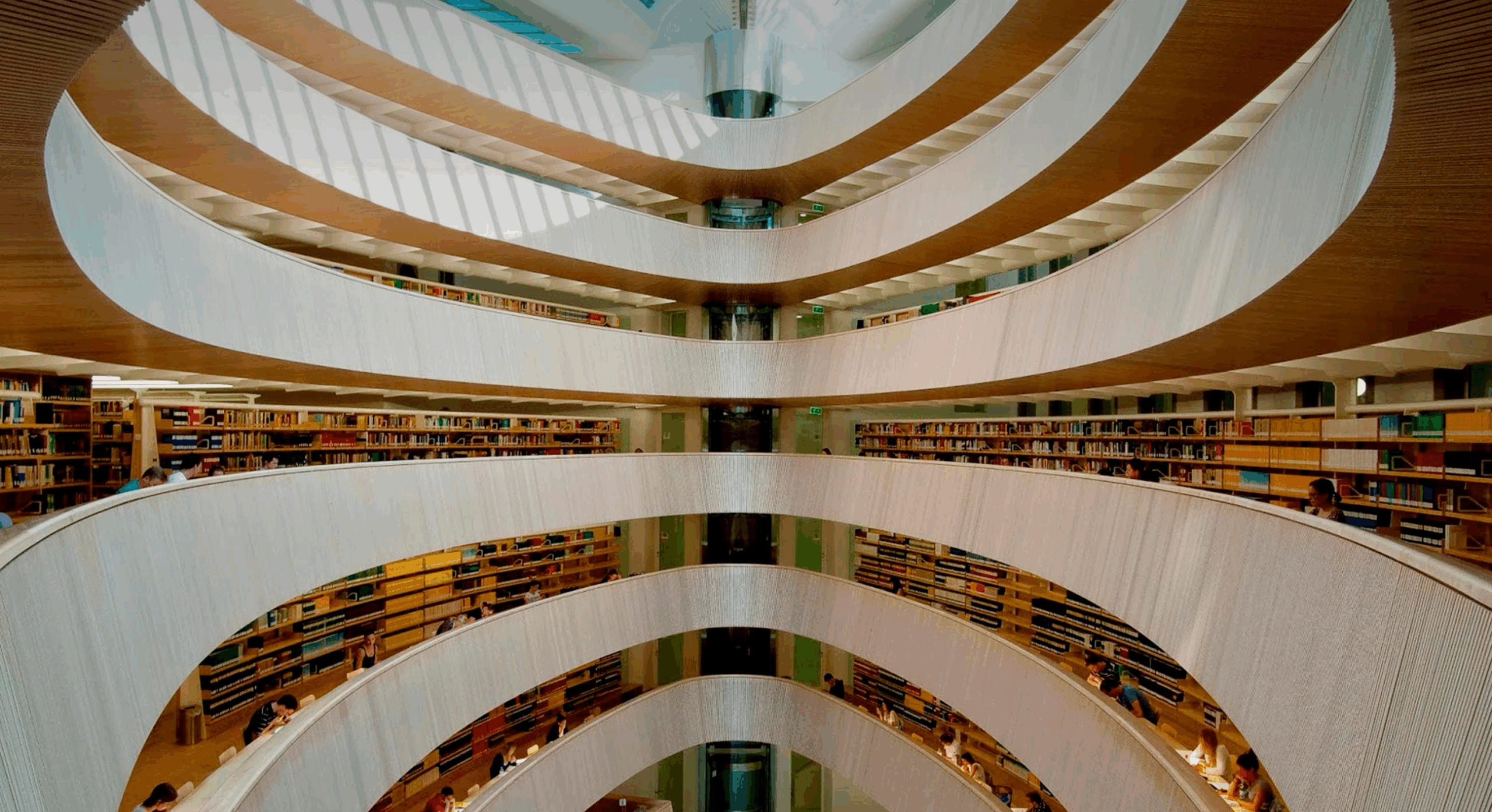
Our ventilation and air conditioning services include strategic planning, 3D CAD and BIM design, execution, inspections, and maintenance. We ensure excellent air quality, high system efficiency, and smooth integration within any type of building.
We use BIM and 3D CAD for accurate system planning, enabling seamless coordination with all building technologies.
We conduct thorough factory acceptance and site inspections to ensure optimal system functionality from day one.
We manage tenders and oversee construction to consistently meet timelines, control budgets, and uphold quality standards.
Expert ventilation and air conditioning solutions covering planning, execution, and maintenance—optimized with BIM, 3D CAD, and precise system evaluations.
We provide end-to-end services including strategic planning, system evaluations, project planning, cost comparisons, execution, commissioning, and maintenance concepts.
Yes. We utilize advanced 3D CAD software and BIM applications tailored to each customer’s requirements for accurate planning, visualization, and coordination.
We conduct factory acceptance tests, assembly inspections, and on-site measurements of operating conditions to ensure all systems meet performance and regulatory standards.
Absolutely. We handle tenders, execution planning, construction management, and coordinate all technical aspects to ensure seamless integration across building systems.
We provide training for operating personnel, adjustments during commissioning, and deliver detailed operational and maintenance plans to ensure long-term system efficiency.
We conduct thorough inspections during and after installation, documenting any defects and ensuring they are addressed before final system acceptance.
Reach out to us by phone, email, or by filling out the contact form below. We aim to respond to all inquiries as quickly as possible. You’re also welcome to visit our office in Zürich — we look forward to connecting with you!
