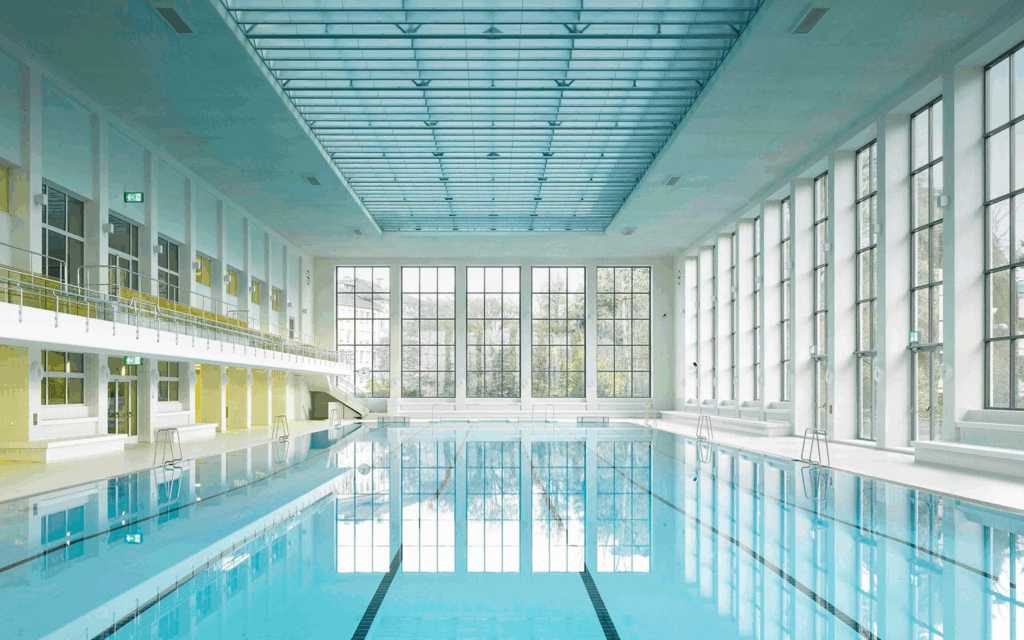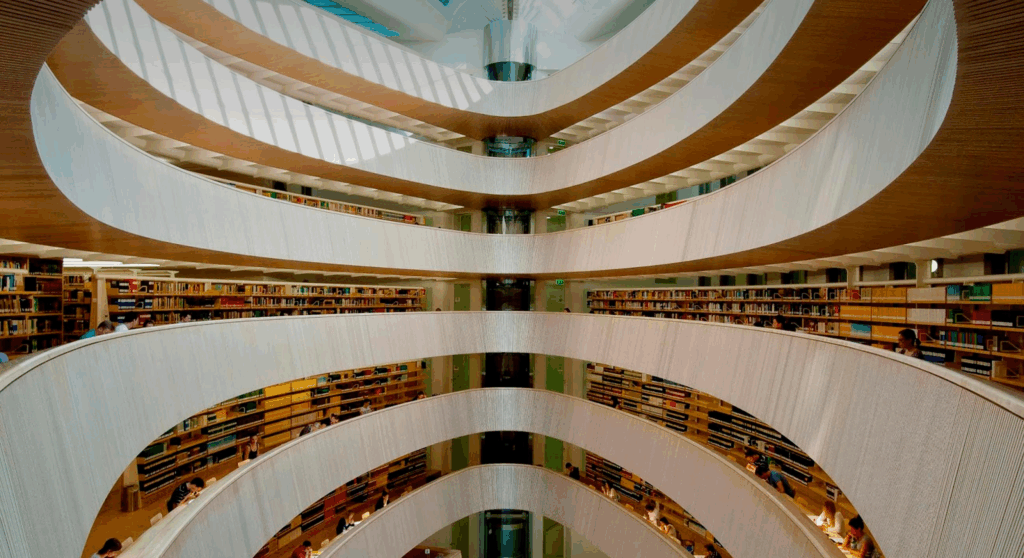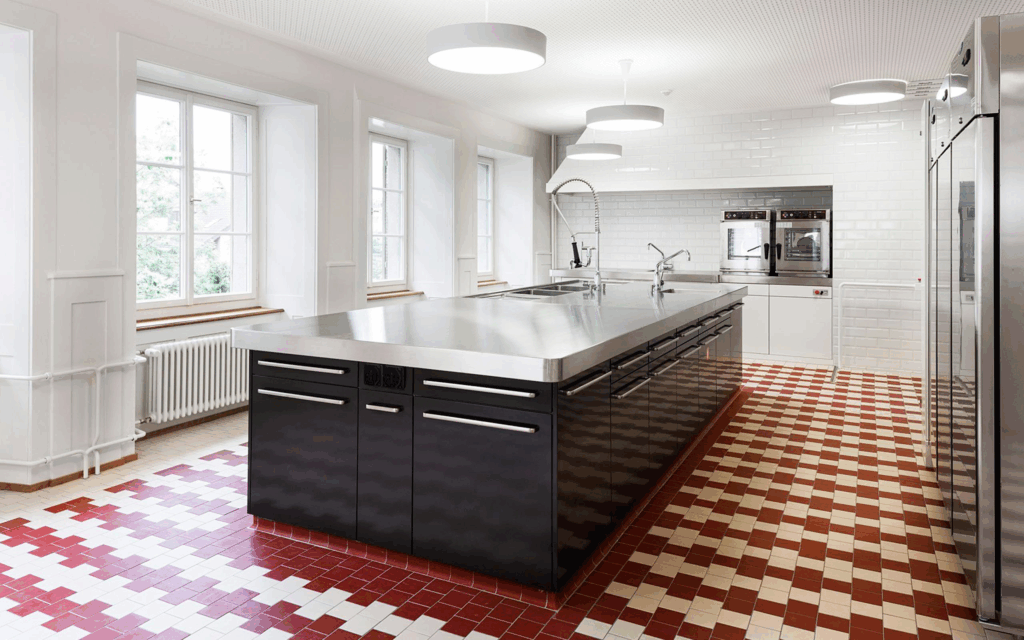
Heating and cooling systems with energy consulting, Minergie-certified concepts, and full project execution using advanced CAD and BIM tools.

Expert ventilation and air conditioning solutions covering planning, execution, and maintenance—optimized with BIM, 3D CAD, and precise system evaluations.

Specialized sanitary and medical systems, including fire protection, drainage, and gas supply—planned and executed with BIM, CAD, and expert coordination.
We provide comprehensive planning and execution for heating, cooling, ventilation, air conditioning, sanitary systems, and medical technology—tailored to meet technical and environmental standards.
Yes. We act as the lead firm, taking responsibility for overall project management, technical coordination, and execution across all building technology disciplines.
We develop innovative energy concepts, apply the Minergie standard where applicable, and use optimization strategies to ensure maximum efficiency and sustainability.
Our specialists use cutting-edge 3D CAD software and customized BIM applications for accurate planning, visualization, and cross-disciplinary coordination.
Absolutely. We design specialized systems for medical gases, fire protection, and sanitary needs in healthcare facilities and other technically demanding environments.
We offer training for operating staff, provide operational and maintenance concepts, and remain available for adjustments, evaluations, and technical consultations.
